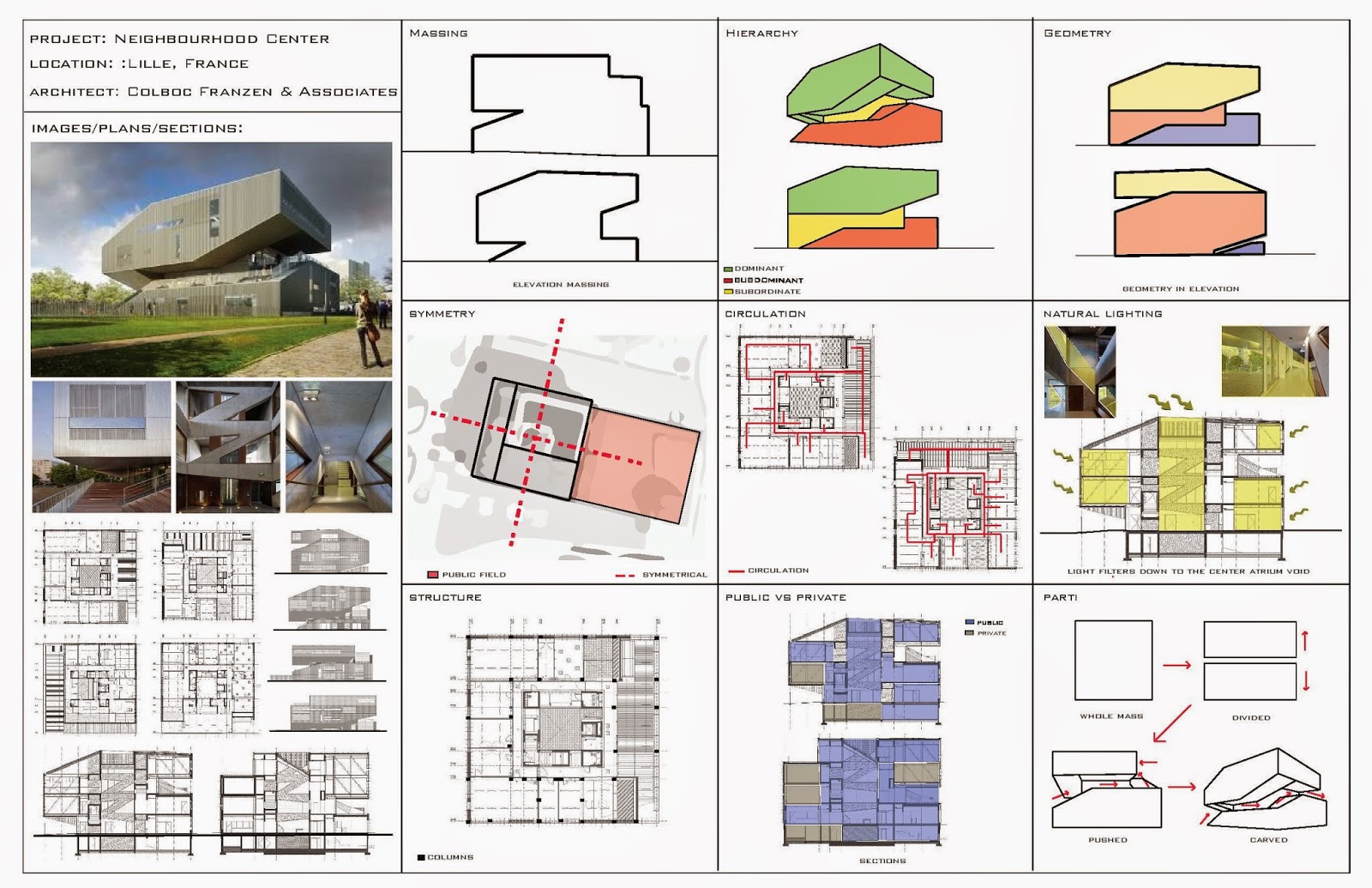The site I have chosen for my Center Of Human Development is located at the south street seaport. I chose this Manhattan site over the Brooklyn site for the development of my center because I wanted to bring life and energy to a very old and iconic neighborhood. I also feel that people are always striving to improve in some area of their life and that by creating a Center For Human Development, it would serve as a one stop place to work on oneself. I will give this project its own identity in the coming weeks, the program I have chosen so far is just to start off. I am aware that there are other functional spaces that I have to include in the program as well as improving connections between spaces and I will do so.
Thank you all for your constructive feedback, it is highly appreciated.
The link below has all the information that me and my team has gathered for this site:
https://dl.dropboxusercontent.com/u/62671265/Manhattan%20Site%20Research%20%26%20Analysis.pdf
Tuesday, September 30, 2014
Sunday, September 28, 2014
Friday, September 26, 2014
Monday, September 22, 2014
Saturday, September 20, 2014
Wednesday, September 17, 2014
Saturday, September 13, 2014
Typology Questionnaire
1. Which building
typology you are researching?
The building typology that I have
chosen to research is the center typology.
2. Why are you researching this building typology?
I feel that this is an opportunity to make a
positive addition to the neighborhood for people of all walks of life. A place
that invites and even challenges people to improve themselves and in return
improving the community. Also the center typology will allow me as the designer
to combine uses and programs.
3. What is the specialty of this building type you would
like to research?
This project will be called
"The Center for Human Development". My goal for this center is to
make it one of a kind by blending various programs relating to physical,
mental, and spiritual improvement.
4. What are your goals for working with this building type?
My goal for this building
type is to achieve a dynamic contemporary design that can answer some of the
environmental and social challenges we face today while offering something to anyone
who seeks self-improvement.
5. What are the program elements that you see included at
this point in your building?
Some potential spaces that
I am looking into are:
-Elevators, Stairs,
Bathrooms, Cafe, Tech center, Gym Space, Theology Space, Learning Center, Entrance/Lobby,
Storage, Lounge, Community Meeting Room, Staff Area, Kitchen, Reading Area/
Quite Space, Roof Terrace, Observation Deck, Exhibit Space, Exterior Art Wall,
Underground Parking, Music Space
6. What are the examples that you will be researching…
list the examples, location and architect. (10 examples)
Subscribe to:
Comments (Atom)













